2020 renovation approaches, neighborhood reacts
August 22, 2019
Update: According to Leslie Grant, Atlanta School Board member, Parrish Construction, who is currently overseeing the Howard Middle School renovation, will also oversee Grady’s renovation.
Plans to renovate Grady and add additional parking to improve safety and security has some community residents seeking alternatives from Atlanta Public Schools.
The lack of sufficient space, including adequate parking for 1,455 students and safety concerns are catalysts for a $33 million renovation that is scheduled to begin in January 2020. The scope of the renovation includes a new classroom building, exterior reorganization, which relocates the school’s main entrance, and minor renovations to the existing buildings.
Resident Phil McCafferty has shared a property line with the faculty parking lot on 8th Street for 22 years. McCafferty disapproves of the school’s lack of communication and consultation with the neighboring property owners before moving forward with plans to add a parking lot on the main campus lawn on Charles Allen Drive.
“There are things that affect this neighborhood that are not Grady-related,” said McCafferty, who believes the parking lots on the property should be privatized to maximize efficiency. “Grady, as a school, benefits from things like Music Midtown, where they go out and pimp out their parking lots during those events. But then, for some reason, they couldn’t do something that’s always there for the community.”
McCafferty attended a community meeting in the theater on Aug. 21 to express his concerns about too many parking lots, increased traffic, less green space, more trash and more crime.
However, for Principal Dr. Betsy Bockman, a more clear, safer entrance is the main concern. Currently, visitors and parents wander around the open campus without the consent of Grady personnel at all times of the day, according to Dr. Bockman.
“There is no safety whatsoever with what we have right now, none,” Dr. Bockman said during the meeting. “The students are not well-protected with what we have as a front entrance right now.”
A more visible front door would also provide an entrance that will better serve the disabled.
“When people with disabilities want to come to the front to register a child [or] to do business, it’s very disrespectful and, frankly, it’s against the law, but we don’t have the space to serve our community and our public,” Dr. Bockman said.
In addition to a new entrance and lobby, the extension will also contain a designated engineering shop, a new media center, a clear lobby area, counselor suites, classrooms and science labs. The existing buildings will also undergo minor renovations, including new air conditioning, new roofing and maintenance to historical details of the buildings. The renovation is being financed through an Education Special Purpose Local Option Sales Tax (E-SPLOST), a one-penny sales tax that is used by school systems to improve schools.
Leslie Grant, the school board member who is on the design committee of the renovation, told community members that the school was getting “a lot of bang for their buck.”
For students who drive to school, a big concern is parking during and after the renovation. Alvah Hardy, who presented the plans on behalf of the APS’s facilities department, said parking has been and will be a problem.
“This school, based on the size that it is, should have 680 parking spaces and the design that we have proposed is only going to provide about 280. So, we are well under what we would prefer to do with a school of this size,” Hardy said.
The school was last renovated in 2004 when enrollment was only 900 students. In coming years, enrollment is projected to reach 1,500 students. Brandon Sheats, a 2006 graduate, was a student during the 2004 update and commends the district for its renovation planning now.
“I really want to say that I appreciate how much [the district] considered this renovation,” Sheats said. “This is a very diverse and big cluster that is suffering from its own success. When we start suffering from our own success, of course, we are going to have 1,500 students at a school.”
The renovation of the building is scheduled to begin next semester; however, a construction company hasn’t been determined.
Tree removal and replanting will begin Sept. 30. All removed trees will be replanted on the property. One tree will be cut down because of disease.
Students and faculty who are currently working in the portable classrooms on 10th Street will relocate to new temporary classrooms along Charles Allen Dr. on the front lawn over winter break.

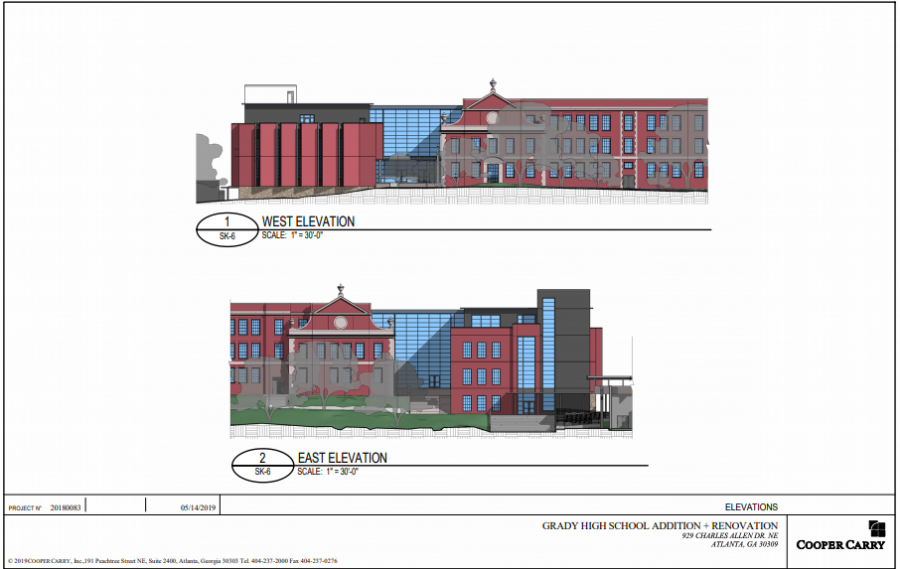
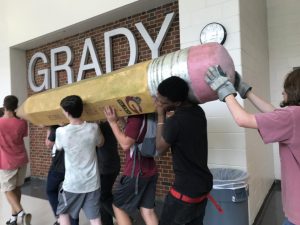
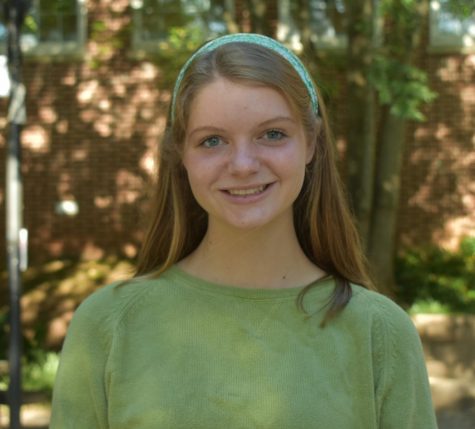
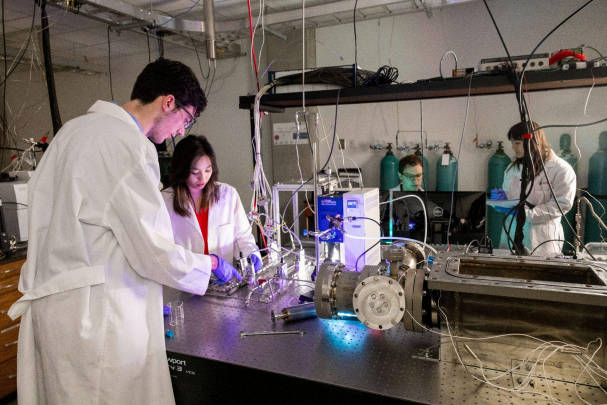
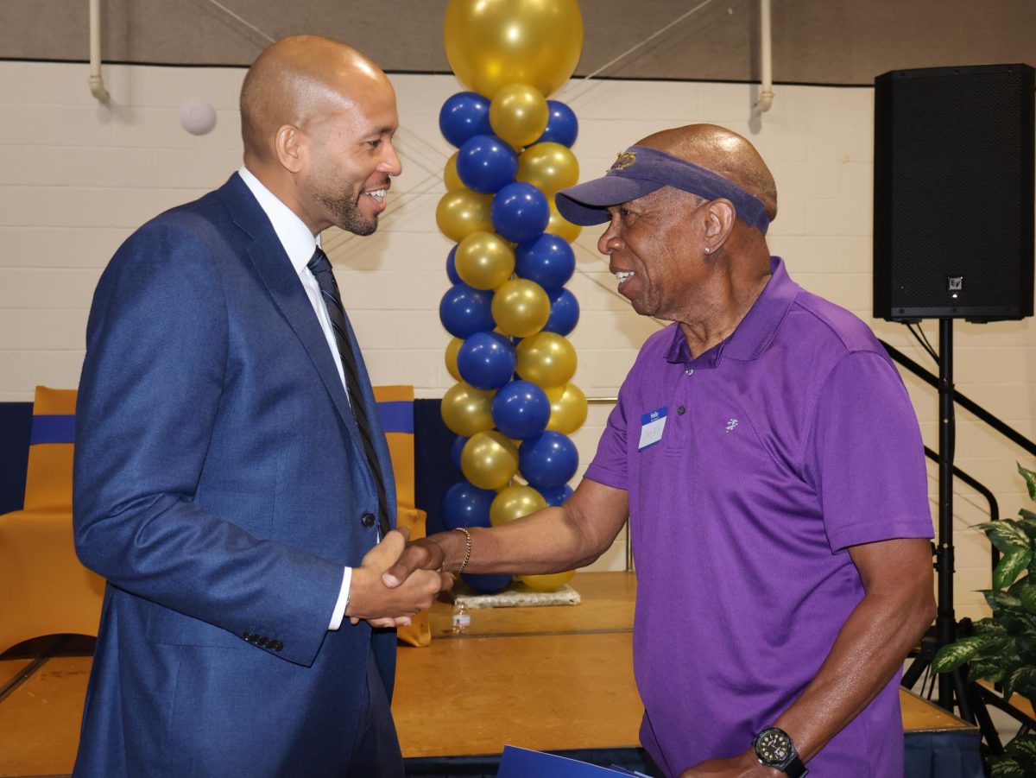
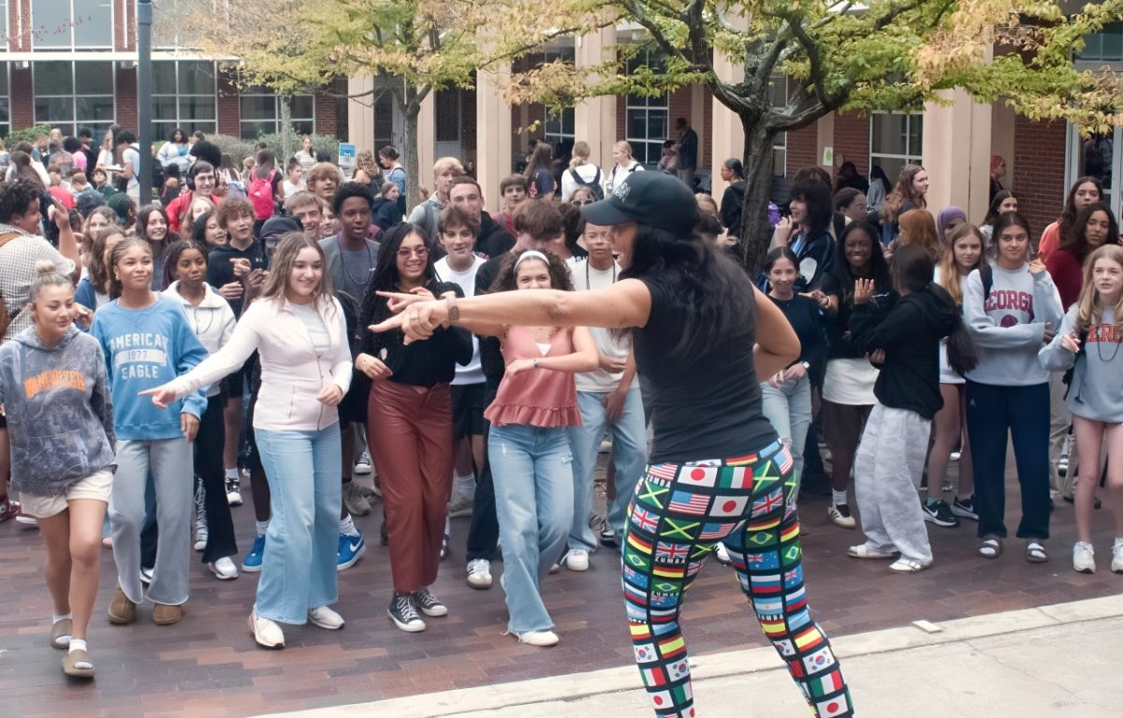
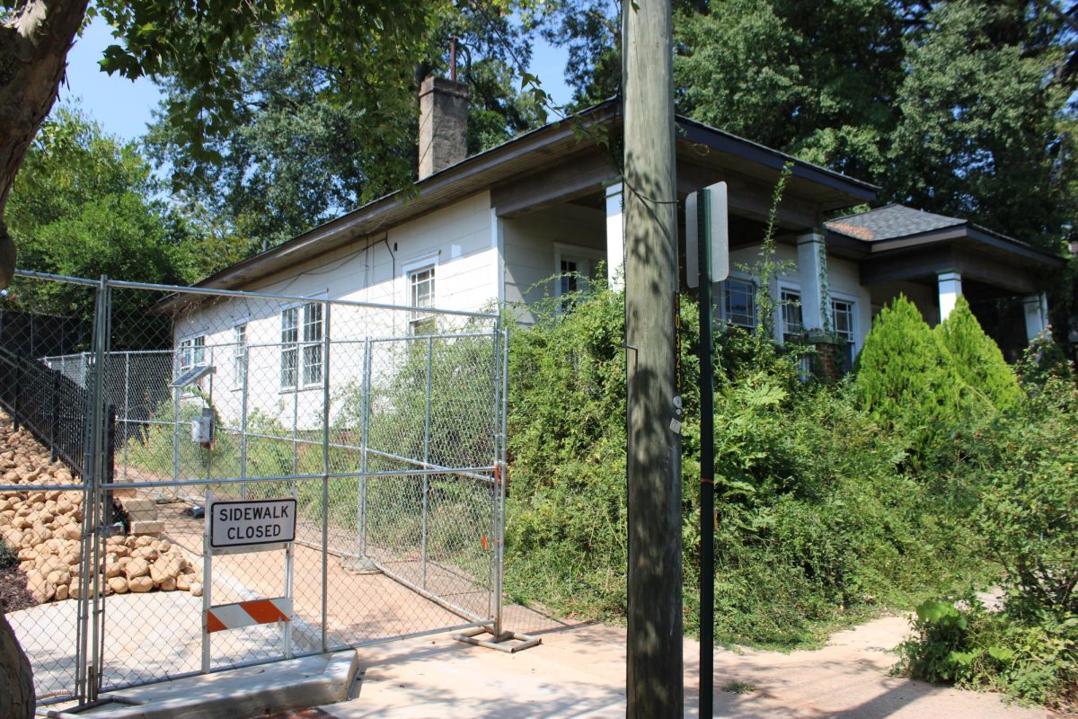
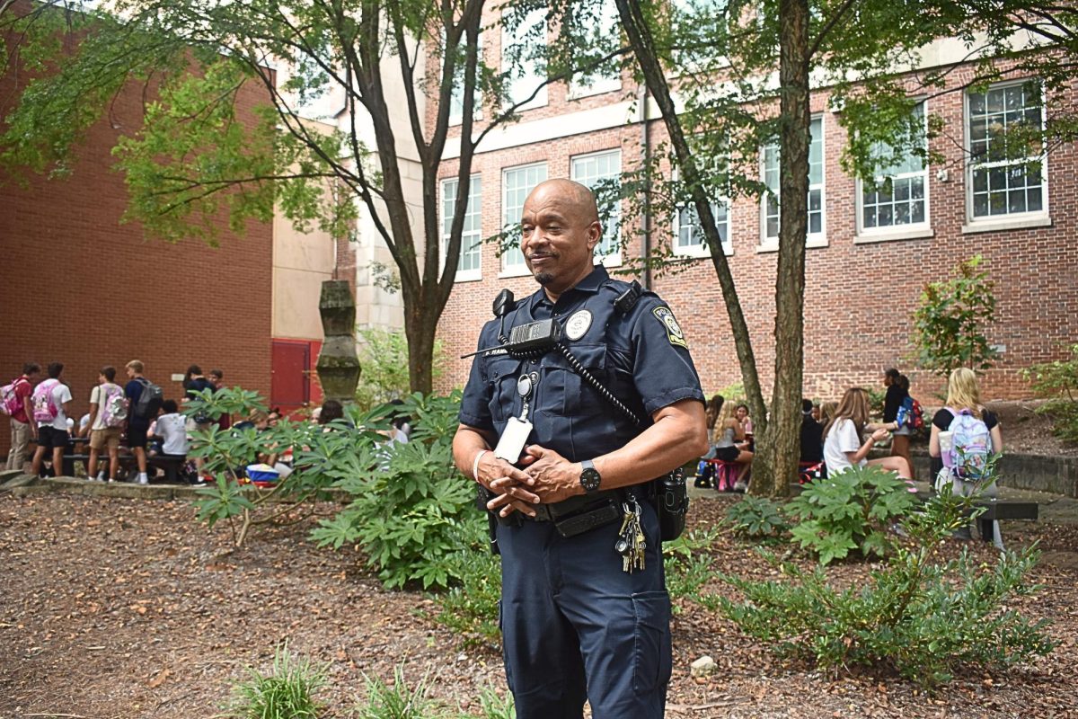
George Foote • Aug 23, 2019 at 2:04 pm
I’m a 1960 graduate of Grady. I believe that in those days we had 1500 students, 8th-12th grades. Of course, those were different times, and security was not as big a concern as it is today. I agree we need to give up old romantic ideas of preserving the past—lawns, trees, architecture—but the drawings shown of the addition to the West Elevation do not respect the integrity of the old facade. Better to remove and replace or incorporate it, perhaps in an atrium with a new Charles Allen Drive entrance all together.
Speaking only of the West Elevation, I’m not sure I would have received a grade I could have been proud of in any of my architecture classes following Grady while at Georgia Tech (Arch 1966). We can do better.